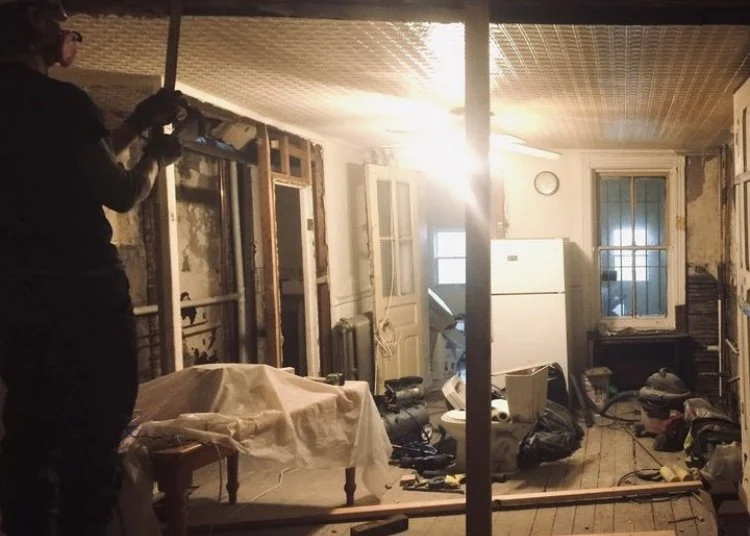Old Exits
The old exterior door and window, still intact though an addition was added and they no longer led to the outdoors.
One of my favorite things about designing spaces is the challenge of contending with preexisting elements that I consider, for the most part, sacrosanct.
How will you make them feel right in the space?
Anything original deserves at least a bit of brain work to preserve through integration in a new design. In my mental map these elements read like hot zones, brightly outlined: this, this, and this will stay. How will you make them feel right in the space?
Below the window, a threatening row of iron spikes guarding a hopper window and boarded up coal chute.
In the kitchen one of the great examples of this was the presence of the old exterior door and window, still intact though an addition was added and they no longer led to the outdoors. Still intact, by the way, to the point of having not just glass in the window and working sashes but even bars over the windows - and, below the window, a threatening row of iron spikes guarding a hopper window and boarded up coal chute. At some point the previous inhabitants had determined they would add to the back of the house: structure added, they simply stopped there, presumably happy to leave this particular pickle for me to deal with.
The molding around the kitchen door was missing in places, with chunks cut out to install various configurations of bolts and keepers.
On the one hand, these were original elements of the house. On the other, their condition was... not great. The molding around the kitchen door was missing in places, with chunks cut out to install various configurations of bolts and keepers. The wainscott lining the wall was spackled almost into flatness with paint, and the plaster above it was losing its grip and crunched like loose bone when struck.
On the one hand, these were original elements of the house. On the other, their condition was... not great.
On the addition side, the facade had been clad in wallboard with some pathetic mass-milled MDF trim at its ankles. Painted--gulp--yellow. Look, I love yellow. But the yellows in this house were... the paneling on the parlor floor was a ballpark-mustard yellow, the upstairs bedroom was a sickly cream tinged with tobacco smoke, and the addition was a pale custard yellow with orange undertones.
Perhaps it was this that finally made the decision for me. One evening while R was rehearsing with his band one room over, I took a crowbar to the wallboard, levering it off, first in large sheets and, later, wedges and even smaller chips that collected on the floor like scrap paper.
A hopper window and boarded up coal chute.
When rob finished practice he came into the kitchen to find me covered in soot from the old coal chute, standing in front of the original brick facade. I'd taken down the wainscott, too. apparently, not everything is sacrosanct.
I'd taken down the wainscott, too. apparently, not everything is sacrosanct.
The addition was a pale custard yellow with orange undertones.
The paneling on the parlor floor was a ballpark-mustard yellow.
Looking south through the kitchens original door and window to the addition beyond.

