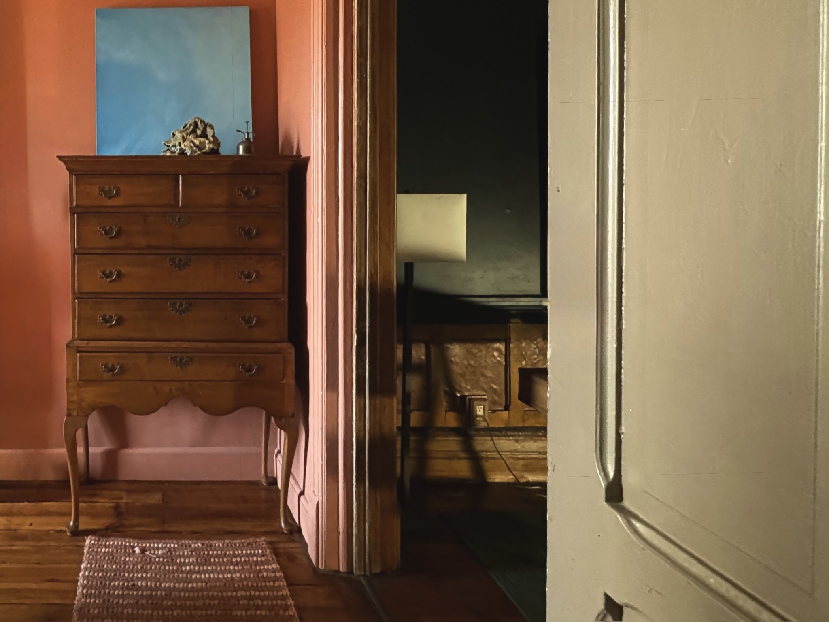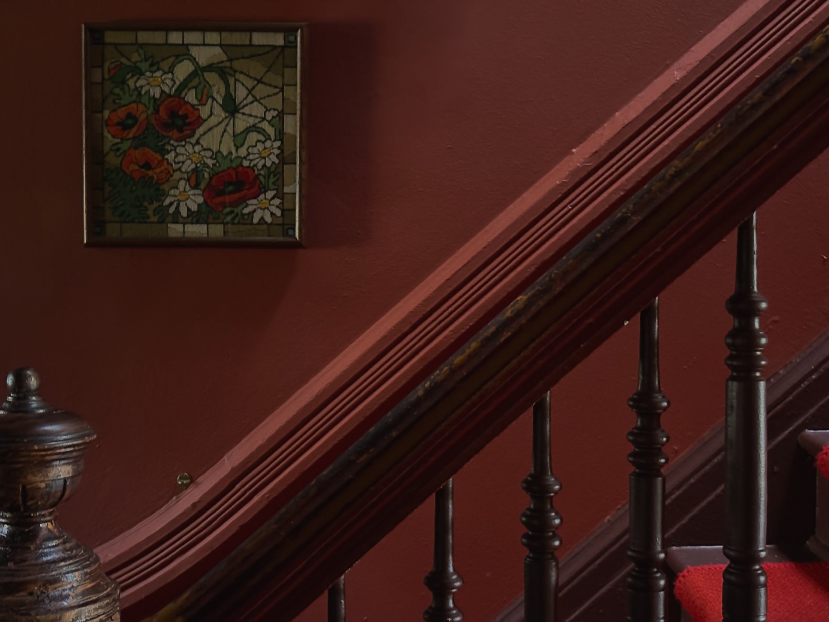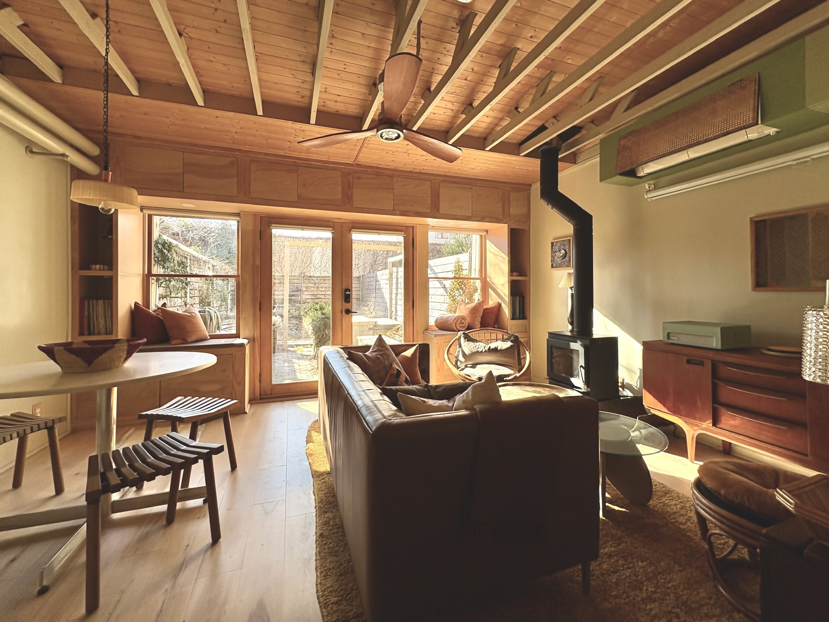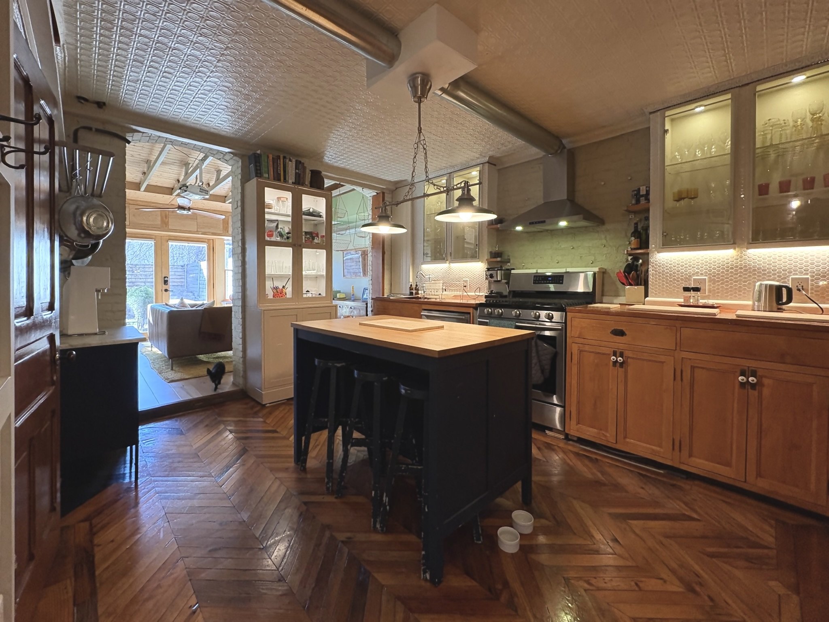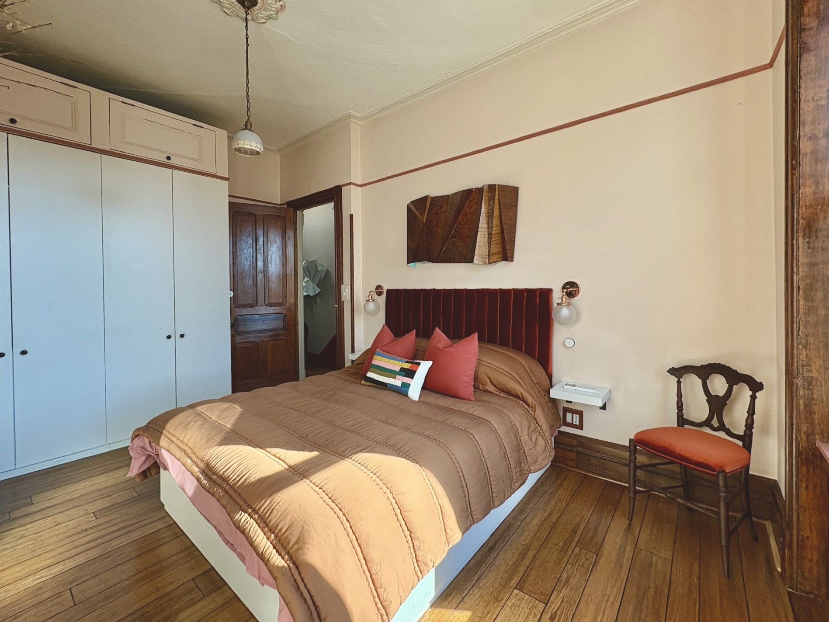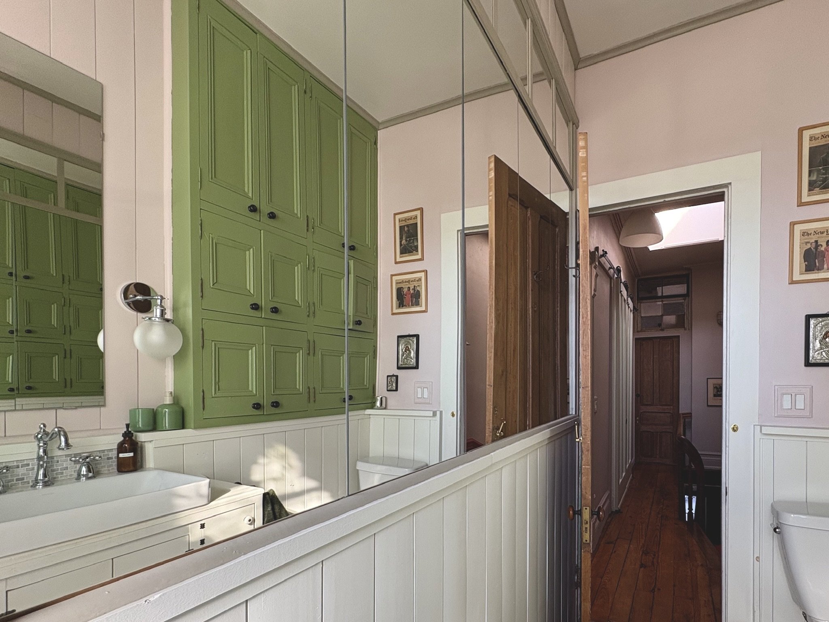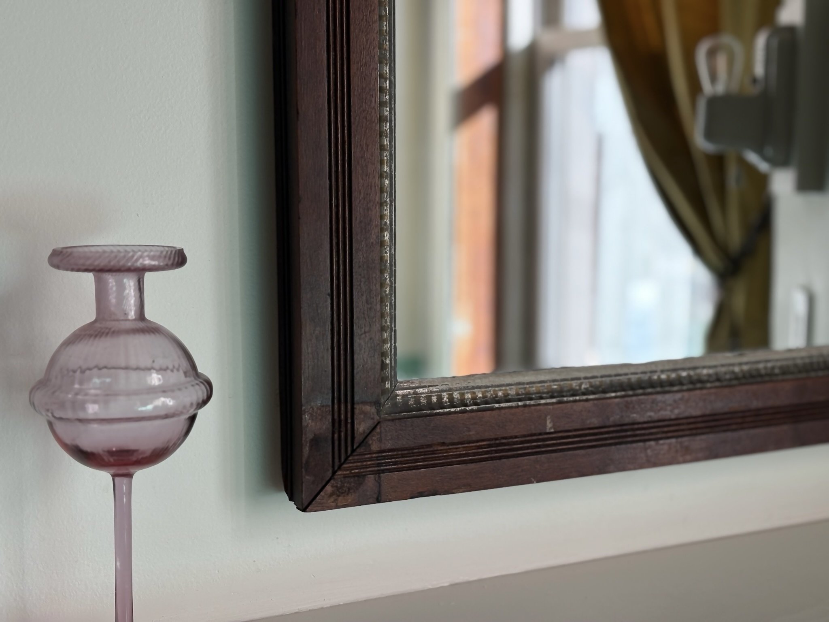
Shoot your next project with us
The Artist House has one-of-a-kind spaces to suit all needs
the North Parlor
The wood paneled North Parlor features two north-facing windows, a historic fireplace, original french doors in cross-cut walnut, and original pocket doors which lead to the South Parlor.
Painted in a deep dark green with warm woodwork and furnished with a campaign desk, a victorian settee, several chests, and two velvet armchairs. This space is particularly suited to interviews and photoshoots.
the South Parlor
Painted a warm terracotta, the South Parlor features a bookcase with library ladder, a statement fireplace with original mirror, and one large, south-facing window which overlooks a green roof. It is furnished with a Victorian harp-back settee, antique high boy and drop-leaf writing desk.
The South Parlor can also act as a perfect staging room lounge and can be isolated by closing the pocket doors.
the Parlor Bathroom
This fully restored Victorian bathroom features a clawfoot tub, marble topped vanity with original porcelain bowl, marble tiled floor, and huge, south-facing window.
the Hallway
The hallway features a hand-painted abstract mural, an original staircase with newel post, and custom lighting.
the Addition
Located at the rear of the ground floor just off the kitchen, this light filled living room is heavily inspired by Scandi design, with light wood paneling, custom cabinetry, and exposed beams.
the Kitchen
The kitchen features custom alder cabinetry and a chevron floor made from wood reclaimed from the house. Stainless steel appliances and plenty of vintage crockery.
the Bedroom
South facing with two generous windows, this is a light-filled room with built in bookcase and exposed brick chimney breast.
the Upstairs Bathroom
This south-facing bathroom features a marble hex tile floor and shower with marble subway tiles. Custom cabinetry extends all the way to the ceiling, and the apothecary-style vanity completes the look.
the Yellow Room
Painted a striking combination of custom-mixed yellows, this versatile space has barn doors which can be opened to the hallway, a skylight, and a large wall-mounted mirror. Great for shooting, or as a staging area.



